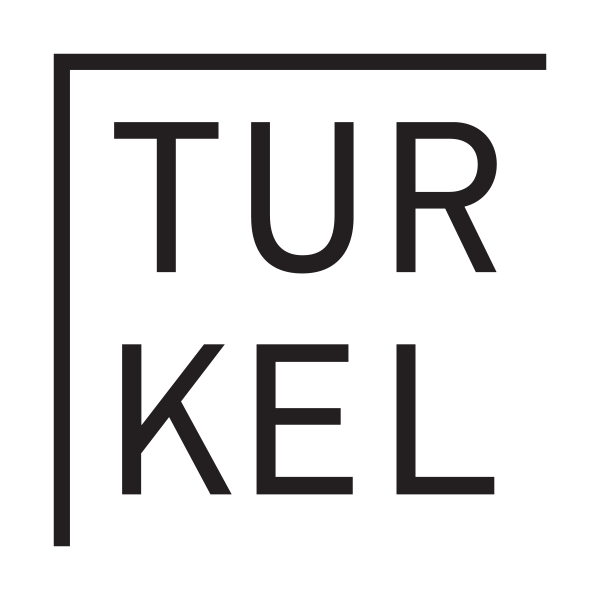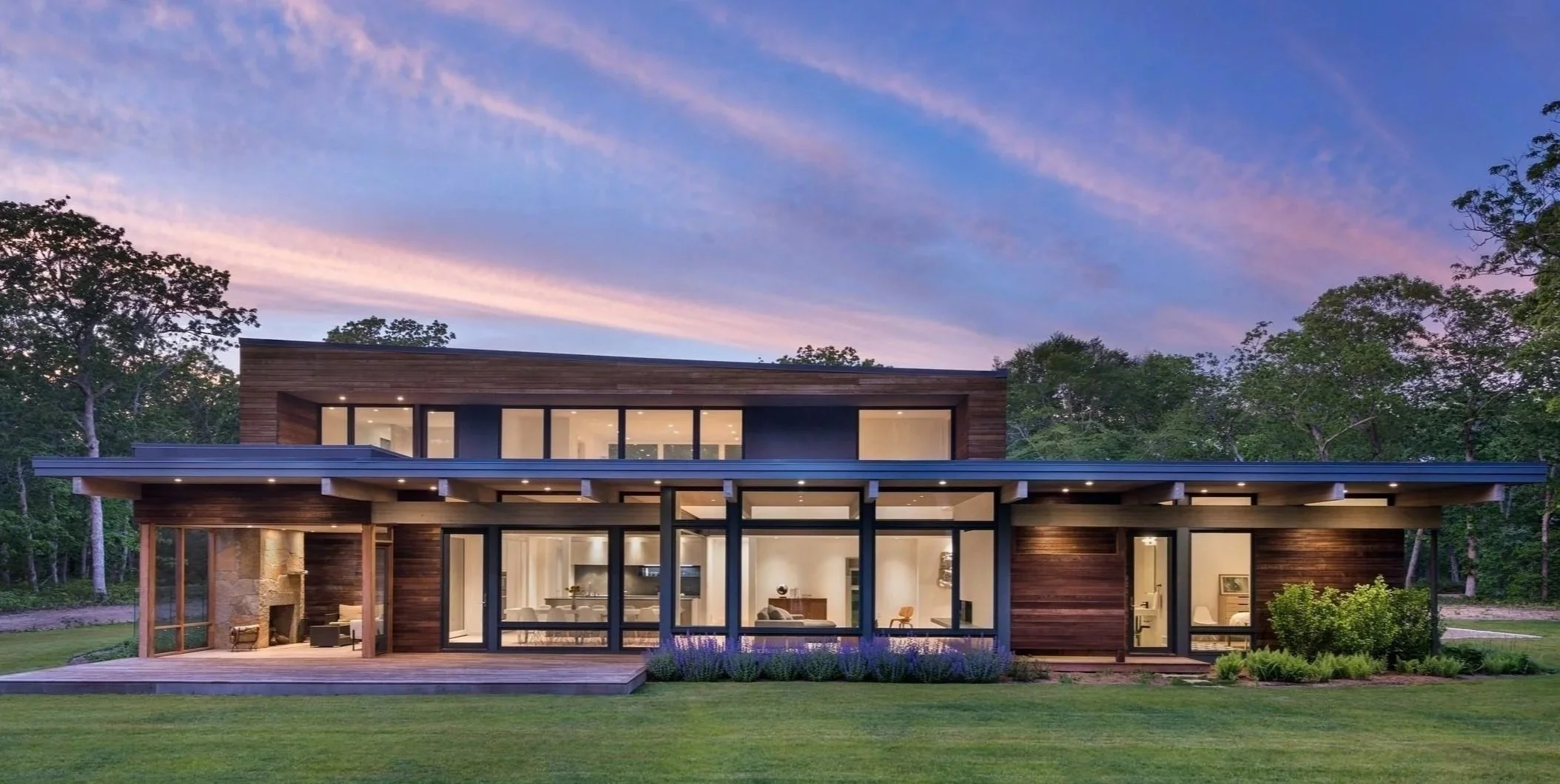Your inspired architecture.
Our proven process.
Project Spotlight: Martha’s Vineyard
Turkel Systems solved for:
Expensive building location
Short building season
Remote island site
Complex regulatory environment
Desirable locations like Martha’s Vineyard, Massachusetts, come with exorbitant building costs, in part because of the lack of available local labor. The Turkel Systems process solves for this by reducing the amount of time and labor required at the building site.
Here’s how we did it on Martha’s Vineyard:
BIM
Our Building Information Model (BIM) enables clash detection for a variety of considerations such as structural, HVAC, lighting, etc.—eliminating the need for costly and time-consuming change orders later.
Off-Site Prefabrication
Prefabrication allows for parallel processes to occur. Construction time and site trips are reduced by fabricating building components in a factory while the site and foundation are being prepared.
Optimized Delivery Anywhere
The planning of material shipments far in advance has clear advantages for remote builds. Unlike modular prefab, for this project our panelized prefab package was easily configured to meet the barge restrictions for seamless transportation to the island.
Regulatory Expertise
Locations like Martha’s Vineyard are found in notoriously challenging regulatory environments. Our team has developed a strong track record of devising creative solutions that meet the local planning/design review board’s requirements while achieving the client’s goals. This experience was well utilized on this project.
Watch a time-lapse video of the assembly:
"I was surprised at the efficiency; it went up fast, and everything was straight, plumb, and square. To stick-build this home would have cost 25% more."
Client & General Contractor

