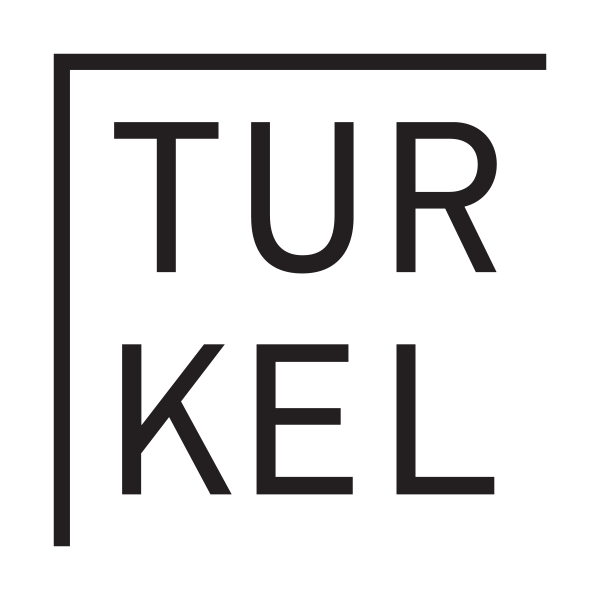Our Systematized Process
Our process has been designed by architects for architects.
With years of experience delivering wood-frame homes in a variety of climatic and regulatory environments, we will guide your project to successful completion, regardless of the build site’s location.
Leveraging 3D site scanning, BIM modeling, a defined building system, preemptive clash detection, prefabrication and a collective of experienced architects, technicians, consultants, installers, and material providers, this systematized process provides control and predictability.
Ideal for
Expensive building locations
Wood-frame construction
Projects with construction budgets exceeding $2 million
Remote sites with a short building season prone to extreme weather
Strict regulatory environments
How it works
Schematic Design
The process starts with your schematic design. We are committed to delivering your architectural vision.
Design Development
In a technical design assist role, we draw your design in our building system.Engineering and Consultant Coordination
We leverage a comprehensive network of licensed structural engineers and consultants, familiar with our system and processes. Our collective experience with regionally specific climatic conditions, including WUI zones and extreme wind, seismic, and temperature loads, allows us to prepare for complex and demanding regulatory environments.Permitting
With experience successfully permitting projects in notoriously challenging regulatory environments across North America and beyond, we prepare the permit drawings and work with you to address the needs of your client’s unique site.Construction Documentation
Leveraging a library of highly refined, time-tested details, we prepare a comprehensive set of construction documents.Building Information Modeling and Clash Detection
To enable preemptive clash detection and minimize costly and time-consuming change orders, our BIM incorporates structure and systems including HVAC, lighting, and plumbing.Shop Drawings
With a highly resolved digital model of the building, we create shop drawings for all the components including structure, partitions, building shell, cabinetry, and other custom millwork.Fabrication
We draw from a cadre of experienced, high-quality makers to fabricate all the items for which shop drawings have been created.Delivery
Whether you are building on an island, a mountaintop, or in a dense city, we deliver the component package to your client’s site.Assembly
Our customized installation instruction manual, accompanying detailed 3D model of components, and our experienced technicians guide the general contractor through the assembly of the building.Construction Administration
We offer streamlined construction administration—a combination of on-site quality-control checks and remote reviews, with a track record of minimal change orders.


